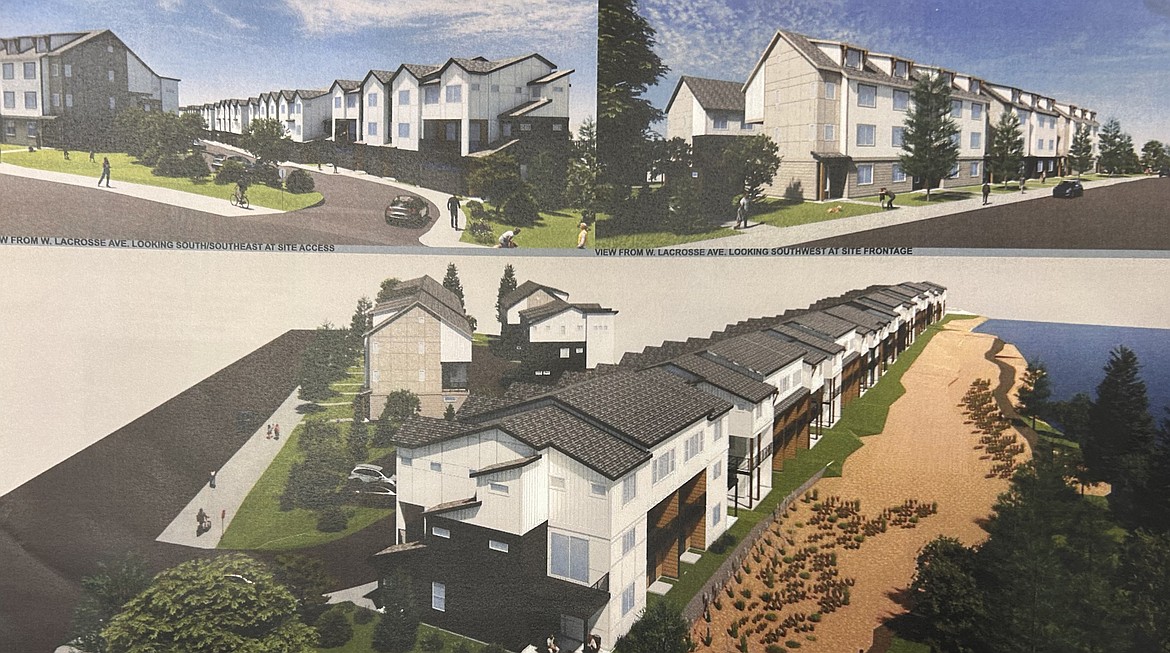Commission OKs townhouse design in Coeur d'Alene
The design of a 57-unit development was unanimously approved by Coeur d’Alene’s Design Review Commission on Thursday.
The townhouse project overlooking the Spokane River would go on strip of vacant property on the south side of Lacrosse Avenue and west of Northwest Boulevard. The five combined parcels totaling 4 acres include the abandoned right of way of the Spokane International Railroad.
"Lacrosse Avenue Townhomes" is being proposed by Blue Fern Development based in Redmond, Wash., which is the same company with townhouse plans for the historic Roosevelt Inn property.
Commissioner Jon Ingalls said the units will provide “quasi-obtainable” housing in a great spot.
“I think this is going to be a pretty rich project,” he said near the end of the 90-minute public hearing at City Hall.
Commissioner Kevin Jester agreed.
“It’s a good use of the site,” he said.
Fourteen buildings would be three stories each. The two- and three-bedroom units would range in size from about 1,000 square feet to 2,350 square feet.
There would be 124 parking stalls, with 111 in garages and 13 surface spots.
Alex Clohesey, architect with Milbrandt Architects in Kirkland, Wash., presented Blue Fern's plans.
He said they had space for up to 70 units but stayed with 57, most with river views. He said they tried to work in as much landscaping as they could and will use neutral colors to blend in with the commercially zoned district.
Units will have distinctive entries and decks. An illustration of the project shows trees, grass, brush and sidewalks, and rows of buildings with similar roof designs.
“We've focused on a product that feels like a neighborhood,” Clohesey said.
A lengthy, narrow street that will provide vehicle access to the units could use aesthetic improvements, commissioners said.
”That is a long line of three-story buildings, not that there is anything you can do about that,” Jester said, also noting that considering their footprint and setbacks, they used the property well.
Ingalls said the street could use color or landscaping, “something to give it character.”
“Study what you can do along there,” he said.
Resident Karen Hansen, during public comment, raised concerns about density and street width of the project. She asked where the snow was supposed to go and where service vehicles would park, as it would not be allowed on the street.
“I’d like to have answers to all these questions,” Hansen said.
However, she was told the areas she asked about were not applicable to the meeting and not under the DRC’s purview.
“Those are not part of the design criteria,” Ingalls said.
Hansen was told the Coeur d’Alene Fire Department may be able to answer her questions.
The commission approved the design with three conditions regarding parking signage, screening for a common trash area and that the project remain “substantially similar” to what was approved Thursday.
Benjamin Paulus, Blue Fern CEO, previously told The Press construction on the project is likely a year out.

