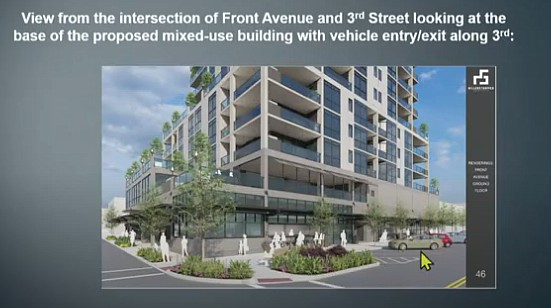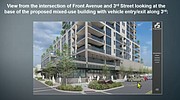High-rise hopeful
COEUR d’ALENE — Another high rise could be coming to downtown.
The city’s Design Review Commission recently gave the green light by a 5-0 vote to Tom Anderl and Front Row Properties, LLC’s proposed 18-story, mixed-use development at Third and Front, which is currently a parking lot and bank ATM/drive-thru.
“The Thomas George” would stand 199 feet and be home to 60 condominiums, 120 parking spaces over five levels, two commercial spaces on the ground floor and third-floor amenities including a pool, fitness center, clubhouse and golf simulator.
“I really like what I see,” said Design Review Commissioner Jon Ingalls.
He said a project that has more people living and working downtown “makes a level of success and vibrancy.”
Commissioner Jef Lemmon agreed.
“I think it’s a no-brainer at this point,” he said.
Architect Monte Miller of Miller Stauffer Associates gave an hourlong presentation to the commission Feb. 24.
He said the city has 21 design guidelines covering areas such as lighting, sidewalk uses, entrances, ground floor windows, weather protection and roof edges.
The development complied with them all, Miller said, but for the one regarding no curb cuts, and he said they were within inches of using what is already on Third Street for the parking lot.
He said they hope to have food service businesses in the two commercial spaces, about 3,000 total square feet, on Front Street.
Each condo owner would be allowed two parking spaces. There would be no parking for visitors or customers.
The building would be a neutral tone that works well with the brick tones of the other downtown buildings, Miller said.
Much of the exterior of the building would be glass. It would have wood accents relevant to the timber industry and medallions with "historic context," Miller said.
Including the allowed mechanical equipment on the roof, two screened cooling towers, it will reach about 215 feet.
An exterior wall just above Front Street, about 100 feet long, could have artwork.
Miller said the indoor parking stalls would not be visible from outside. There would be two parking levels below ground and three above.
“You really don’t even know that there’s parking in the building,” he said.
City staff reviewed the project late last year and again earlier this year. It is not required to go before the Planning and Zoning Commission or City Council as it was not seeking deviation from what is already allowed in the area.
It met the downtown core design guidelines but for one that calls for no curb cuts. Miller requested they be allowed to cut curbs on Third Street to allow for the entrance and exit to the parking garage, and the commission agreed.
“Without a doubt in my mind, all the guidelines have been fully met," Ingalls said.
Tami Stroud, the city’s associate planner, said the downtown core zoning district established in 2005 allows structures up to 200 feet tall. This one will be 199 feet.
“The mixed-use project did meet the basic development standard noted in the downtown core design guidelines,” she said.
A study by a Spokane firm found that it would not have significant traffic impacts.
Chris Bosley, city engineer, wrote: “It is expected that the proposed development will have a lower impact on pedestrian traffic than the existing parking lot and bank drive-thru."
He added that the Third Street frontage of the project “will also have fewer constraints to pedestrian travel than much of Sherman Avenue."
The building would be on an 18,912-square-foot parcel at the northwest corner of Third and Front. The parking lot was for the now-closed U.S. Bank at Third and Sherman.
Ingalls said prior to 2005, there were no height limits or design standards for the downtown core.
“Quite a bit has happened to downtown since 2005,” he said. “So much has changed.”
Other downtown high rises include One Lakeside, Parkside, McEuen Towers, Lake Tower Apartments and The Coeur d’Alene Resort.
Realtor Brad Jordan, who has been involved in downtown’s development and planning since the early 1980s, said the project site is one of the most underutilized in the city.
“It’s a wonderful property,” he said.
Jordan said it’s been a long process to bring downtown to where it is today.
“There is no downtown in Idaho, other than Boise, that has the successful downtown like we have,” he said.
Jordan estimated a building like the one proposed could generate from $750,000 to $1 million annually in property taxes.
“These kind of buildings are economic generators,” he said.
He encouraged the commission to approve the curb cut.
“We envisioned these kinds of uses,” he said.
Ingalls agreed and said there was “more than enough justification” to approve the curb cuts.
"I give this my full support,” he said, adding: “I would argue there’s not a whole lot of need for another meeting.”
During two recent public hearings on the city's 2022-42 Comprehensive Plan, some raised concerns it did nothing to restrict high rises and said they feared more high rises could go up.
Design Review Commission Chairman Tom Messina said it's not their intent to support high rises.
He said the project meets the city’s zoning requirements and design guidelines, was not asking for anything out of the ordinary and does not encroach on anyone’s property.
“I believe it’s a very attractive building,” Messina said.
The land is owned by Front Row Properties, LLC.
“They were in their building right to do what they want to do,” Messina said.



