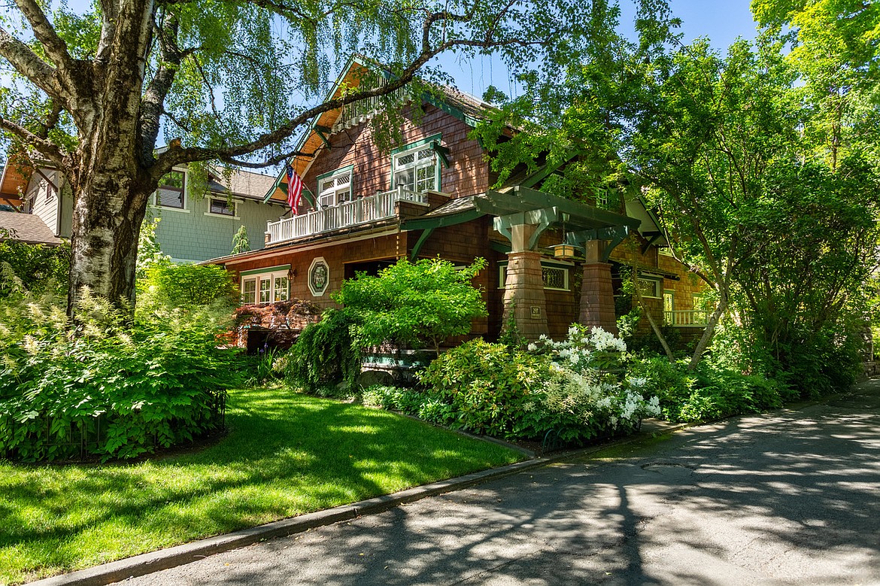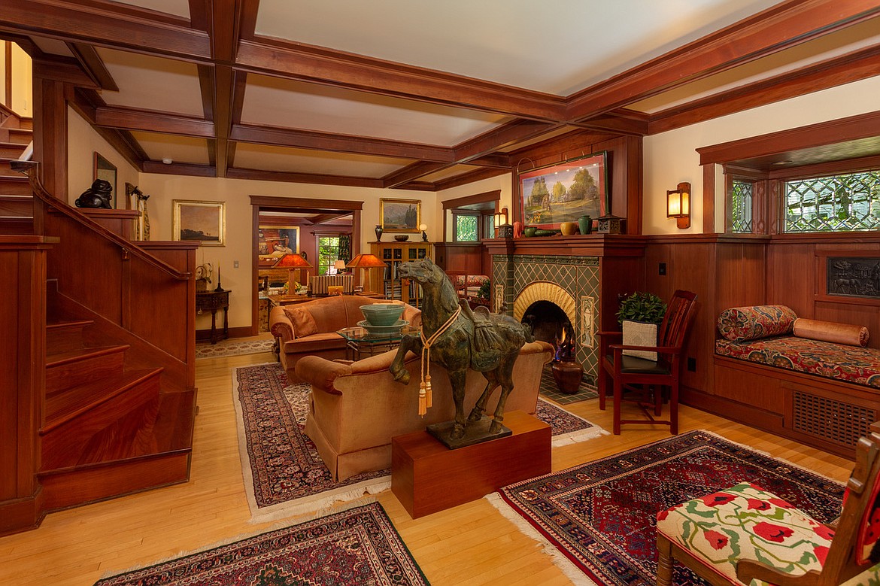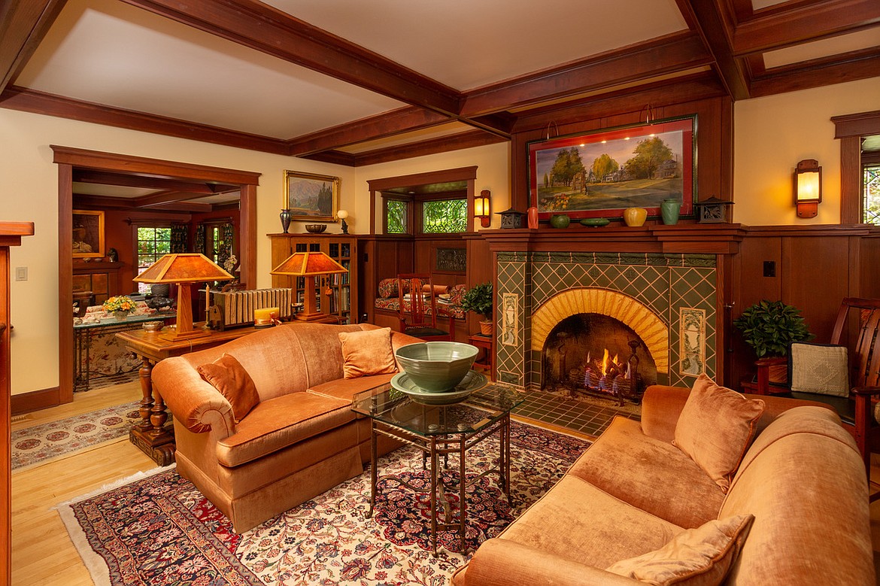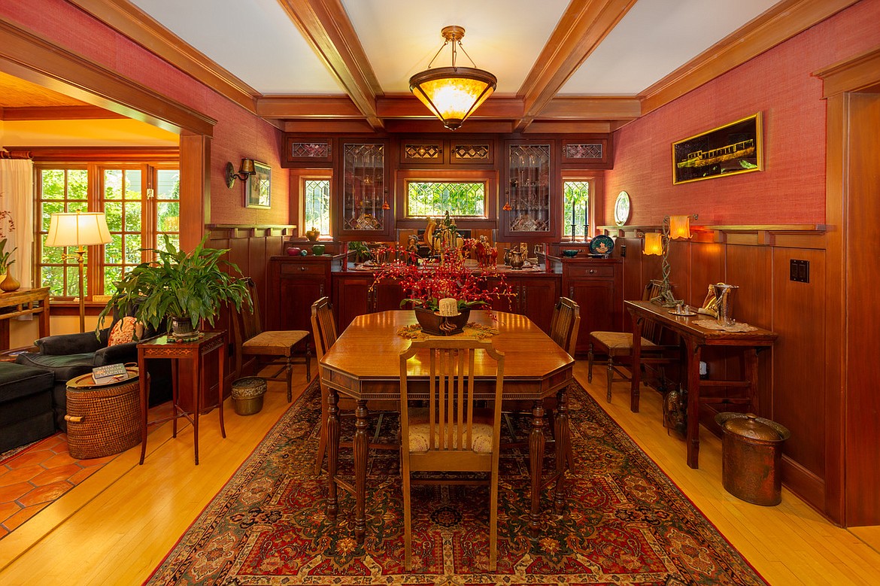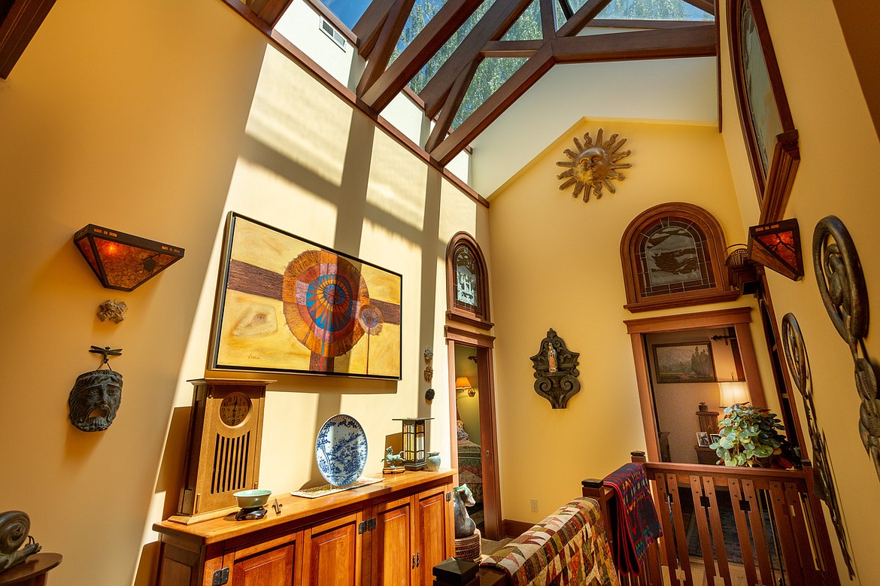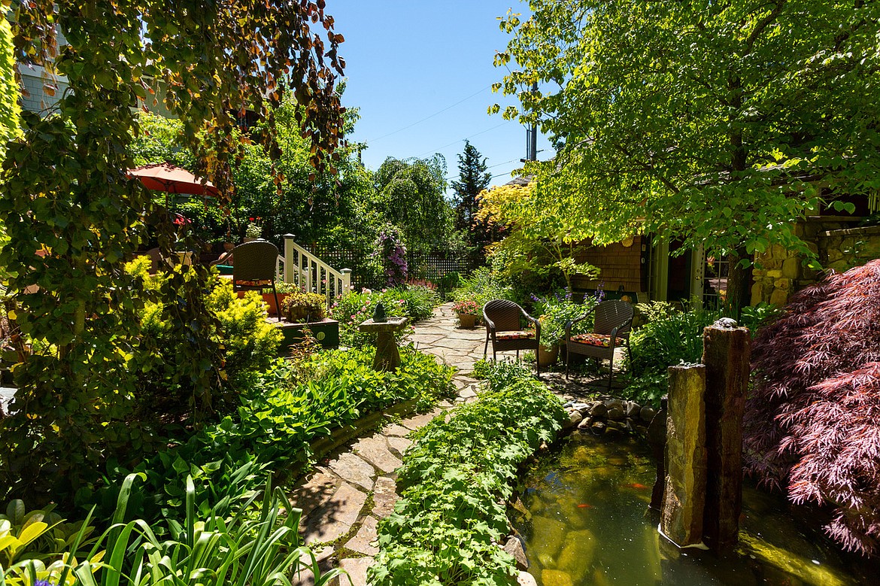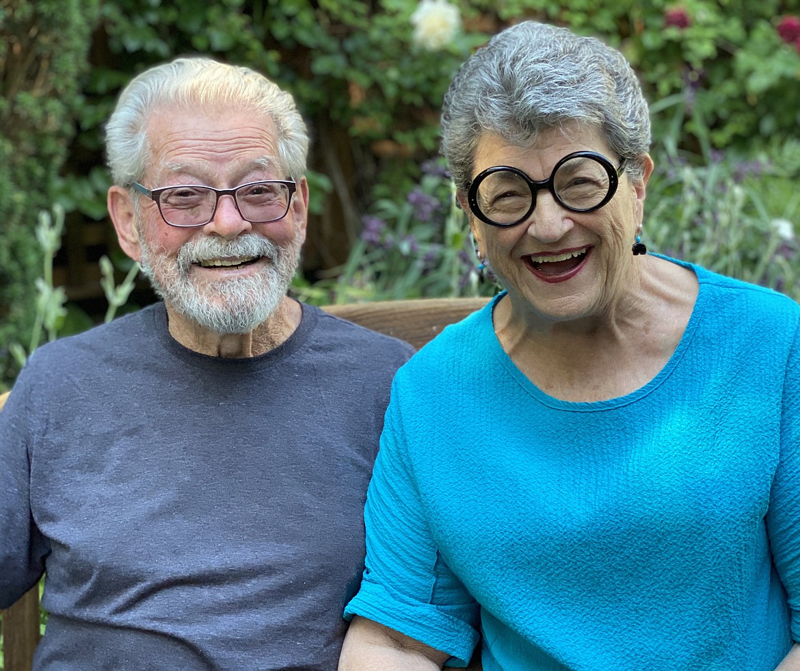IN THIS HOUSE
Editor’s note:
In This House is a new feature that will be published from time to time in The Press. It’s not just an ad for an interesting piece of local real estate; the goal is to relay something of the value the family feels for the place they’re putting on the market, where perhaps pencil marks behind the refrigerator chart the children’s growth, and the barely discernible burn mark on the wall where the Christmas tree used to be where Fluffy resided — and does now eternally...
Become a Subscriber!
You have read all of your free articles this month. Select a plan below to start your subscription today.
Already a subscriber? Login

