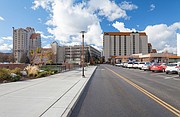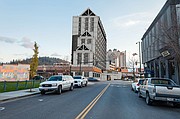Panel to view Resort tower plans
COEUR d’ALENE — Coeur d’Alene’s Design Review Commission will get an eyeful of hotel rooms when it meets Thursday.
Renderings of Hagadone Hospitality’s proposed 12-story guest room tower joining The Coeur d’Alene Resort will be scrutinized when the commission meets for the second time on the plan.
According to the agenda for Thursday, “The purpose of this second meeting with the Design Review Commission is for the applicant to engage with the city review processes as soon as possible before design decisions are made and fixed.
“The Design Review Commission will provide feedback to the applicant and ensure that the proposed structure meets the intent of the Downtown Core Downtown Design Guidelines. The commission may provide direction to the applicant to rectify aspects of the design to bring it more into compliance with the design guidelines.”
John Barlow is managing the project for Hagadone Hospitality, said the tower will extend from Sherman Avenue above and across Front Street, where it will connect to The Resort’s existing parking structure.
Plans call for 158 additional guest rooms and another eight guest suites on top.
“That meets the criteria of offering 500 rooms, which are necessary for big conventions,” Barlow said.
He said retail will occupy the ground floor of the tower, and an additional floor will be added to the existing parking structure to accommodate guests. Construction is likely to begin next fall, he said, with the expanded facility opening on or before May 1, 2018.
Local company Longwell+Trapp Architects is working with Barlow on the project.





