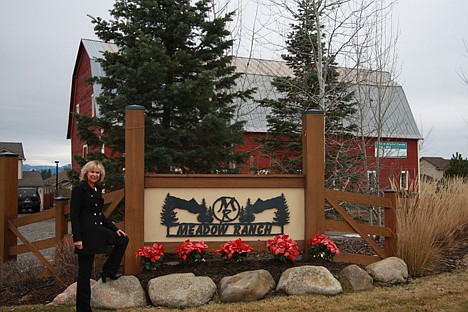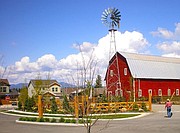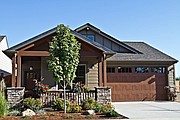Neighborhood of the Week: Meadow Ranch
When Sharon and Dennis Cunningham saw the barn, they knew they'd found the right place.
Built in the 1940s, it was worn and weathered, and needed a new foundation. But the owners of ActiveWest Builders recognized that the old dairy barn was the perfect cornerstone for Meadow Ranch, their new housing development.
"Dennis just fell in love with the property, and that barn," said Sharon Cunningham.
The first thing they did was refurbish the barn, she says. They actually moved it so they could build a new base, then reinforced the beams and painted it the bright red that you see today when you gaze up at it, perched proudly on the plateau overlooking Kathleen Avenue in Coeur d'Alene.
Why keep the barn? Well, besides the fact that both Sharon's and Dennis' grandparents were farmers, they wanted their community to have a rural feel. But Dennis didn't stop with the barn. He felt that it needed a sense of scale, so scoured the country to find the 80-year-old windmill that now sits next to it.
These testaments to the rural roots of our area are reminders of a simpler way of life, and represent ActiveWest Builder's philosophy: Preserving the past and planning for the future. "Many of our residents are moving into town from out in the country," Sharon says. "They want to downsize and be close to everything."
ActiveWest Builders wanted to create an oasis of age-targeted maintenance-free homes located near shopping, recreational activities, and medical services using the concept of "urban infill" - that is, building a new development on undeveloped land within an existing community. From Meadow Ranch it's a hop, skip and a jump to Fred Meyer, the Kroc Center, WinCo, the Centennial Trail, Riverstone, Kootenai Medical Center, and a host of other services.
Homes are Craftsman-style and have a linear footprint, with the kitchen and family room in the back and a "flex room" in the front. They are semi-custom homes: buyers meet with the builder to discuss their vision for their new home before it is built. Although there are a few consistent features, there are also a wide variety of options to choose from, such as cabinet packages, kitchen islands, closet design, flooring, fireplaces, and flex room placement.
The homes are built to Universal Design and Age-in-Place standards with wide doorways and hallways, no thresholds on doors, variable counters and cabinets, grab bars, and comfort height elongated commodes. ActiveWest Builders stress functionality in their homes using well thought-out, common sense designs. Even though the homes are targeted for "55+ active adventurers," anyone can end up in a wheelchair at some time in their life, Sharon points out, so it makes sense to build homes to accommodate them. "Everybody should be able to get around in their own home."
There is radiant heat in the floors, which is energy efficient, but also cuts down on dust and allergens. The homes are airtight, so have fresh air exchange systems. The indoor air quality is superior, with few to no VOCs (volatile organic compounds) in the paints and glues.
Ultimately, 28 single-family detached homes will line the plateau, with views of the mountains, beautiful sunsets, and twinkling lights at night. There are one- and two-story floor plans from 1,300-2,200 sq. ft., starting at $239,900. Cozy townhomes are ideal for single people or snowbirds, ranging from 800-1,150 sq. ft. and starting at $139,900. There are still six lots for single-family homes and 10 townhomes available for purchase.
Dennis and Sharon believe that the roots of everything are important, and try to remember and honor what used to be. This property was once a dairy farm, and there are a few Meadow Ranch residents who actually worked in the barn, with the cows, back in the day. "Now they live here," Sharon says.
In keeping with the farm theme, they've planted espalier apple orchards with vegetables between the rows, and two raised bed gardens. "It's like a community garden," she says. "Residents can pick apples, herbs and vegetables. So far, no one has taken too many."
ActiveWest is truly a small family builder. Dennis' mother Shirley sells the homes and stages the models, and his father Dennis is responsible for the landscaping. In fact, Dennis' parents are residents of Meadow Ranch - they bought the first model home. Brother-in-law Merlin is the construction foreman, and usually can be found in his construction trailer next to the barn. "The neighbors are spoiled," Sharon says. "They knock on his door at any time to ask for his advice and help with fix-it projects." Son Dalton is also in sales, and daughter Aubrey hands out cookies during the Parade of Homes and does some computer work - when she's not busy being a 16-year-old.
As a Meadow Ranch resident, you'll never have to shovel snow or mow your lawn again. HOA fees are $75/month and cover maintaining front yard landscaping, the gardens and orchards, and the gravel hiking trail that wanders along the base of the ridge. It also covers snow removal from sidewalks and driveways. They plan to build a clubhouse in the spring with multi-purpose spaces, a small kitchen, reading room, library, and possibly a fitness room.
"We're finding out what the residents want," Sharon says.
Dennis has a degree in landscape architecture from Purdue University and a background in urban land use planning. So he "really has a very good idea of the bigger picture, and how to bring it down to the product level." Their homes are nationally recognized for meeting the guidelines of the United States Green Building Council and are Northwest ENERGY STAR certified, surpassing minimum standards for energy efficiency. They've won a number of awards including the Idaho Smart Growth & Green Building Award. They built the area's first LEED (Leadership in Energy and Environmental Design) Platinum Certified home - the highest rating - along with 13 Gold Certified homes (next highest rating). What this means for homeowners is low maintenance, energy efficient houses - something they will appreciate when they receive their utility bills.
What's next for ActiveWest Builders? They're breaking ground for a neighborhood off Seltice Way near the old Atlas mill site, adjacent to the Centennial Trail. The model home should be finished in time for the 2014 Parade of Homes. The community will honor Chief Joseph Seltice, a historical leader of the Coeur d'Alene Tribe, and is tentatively named The Circuit at Seltice. It will be a gated community of approximately 39 homes, with street names that reflect the area's Native American roots. There are also plans for another neighborhood in Riverstone in the near future.
"There are still good opportunities to build here," Sharon says. "We want to stay ahead of the game, and keep doing what we do."
If you can see yourself picking apples, wandering across the street for groceries, and building a life in one of these cozy maintenance-free homes, contact ActiveWest Builders at (208) 755-1648 and join the active adventurers in Meadow Ranch.





