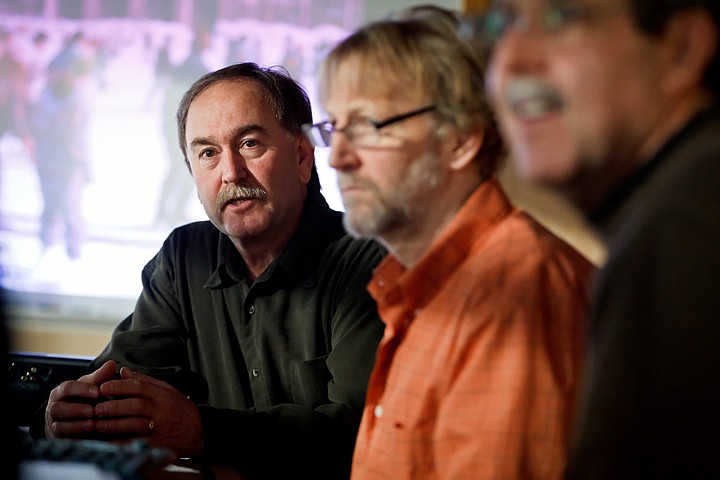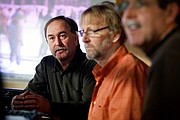A VISION UNVEILED
COEUR d'ALENE - The plan is in place.
With it come state-of-the art features such as a giant water fountain south of Fourth Street and Front Avenue, a meeting point that displays public art with walking paths through it.
Stepping southwest from the fountain is the Grand Plaza, a courtyard to host farmers markets, art shows and gatherings, its southern steps descending to Lake Coeur d'Alene.
To the east of the plaza is a promenade, with sun chairs and landscapes, which runs south to the city marina, with double the existing boat mooring slips. There a waterfall and garden features greet hikers around the Third Street entrance to Tubbs Hill.
Team McEuen, the architectural, landscape and engineering representatives, has finished its conceptual design for the McEuen Field project.
"There is nothing quite like this," said Dick Stauffer, architect on the four-member group that worked on the design for six months with a 21-person steering committee comprised of various community stakeholders. "We understand this is a legacy project."
The goal is to transform McEuen Field into a destination park that offers "the greatest number of uses for the greatest number of people," year-round, the team's mission statement says - all the while connecting the 20-acre park to Sherman Avenue and the downtown.
To offer the most variety, the team removed some familiar sights.
Gone are the softball fields, the American Legion baseball field, and the city boat launch.
Gone too is the asphalt and waterfront parking lot.
Nevertheless, the amount of parking more than doubles - from 595 spots to roughly 1,234 - while adding 5 acres of green space on the 20-acre footprint. The addition is possible by putting the cars beneath Front Avenue's surface in a three-level, underground parking lot stretching from Third to Sixth streets.
"The question was, if this piece of property was a blank slate, what would you do?" said Doug Eastwood, parks director, during a Wednesday meeting with Press staff discussing the plan. "If the opportunity was presented to do something different, what would you put there?"
The question wasn't, how much would all of this cost? Team McEuen's purpose now is to dream big and see what the community thinks, then figure out finances later.
In place of the boat launch is a cove, just south of the plaza and bordering the promenade. It's not a swimming area, but steps lead down to the water and allow visitors to get their feet wet. They can walk across the water on a just-above-the-surface path that seals off the cove between shore connections. In the winter, with lower lake levels and artificial freezing, the cove would turn into a skating rink.
A bridge would connect The Resort Boardwalk to that part of the park, also near a veterans memorial with monuments and flags honoring branches of the military.
Where the Legion Field now sits would be open green space.
It would begin just south of the water fountain - named the Freedom Fountain in honor of the Freedom Tree at the park now - where an arched, amphitheater-style seating would step down to the green open space. To the east of the green would be a pavilion, with a fireplace for winter visits, and boche ball courts and a fully accessible Americans With Disabilities Act (ADA) playground nearby.
Across the green space, at the base of Tubbs Hill, would be a stage for concerts.
"It bridges every age group," said Monte Miller, Team McEuen architect, "all year-round."
The plan also redevelops a portion of Tubbs Hill.
A wider, naturally surfaced ADA compliant walking trail would cross the hill from a new trailhead on the east side of the hill near City Hall to the Third Street entrance. Along the way would be a lookout spot, as well as a launch point for sledders to slide down a cleared spot on the hill sloping down to the green space. Like its counterpart at Third Street, the east side entrance could have a water feature.
A wide walking path would hug the base of Tubbs Hill and connect to the new eastern trailhead, completing an easily accessed half mile hiking loop for anyone who might find Tubbs Hill's current trails too narrow or difficult.
"There's a real emphasis to making everything accessible," Stauffer said. "Everything will have accessibility."
The plan is not done, the team said.
In fact, the public will have its first chance to weigh in on the conceptual drawing Monday, when it's posted online at www.mceuenpark.com. The site will display the plans and give the public an opportunity to comment, offer suggestions or ask questions. It'll also link to the park's Facebook page, where people can do the same.
At 6 p.m. on Jan. 6, a public meeting will be held in the Coeur d'Alene Room at North Idaho College.
The team said it expects - and wants - a great deal of discourse.
Redeveloping McEuen Field has been a focal point for a decade's worth of discussion since the Hyett-Palma and Walker/Macy Downtown Public Places Master Plan identified the waterfront park as a key to unlocking downtown's revitalization. Both plans said asphalt should be kept to a minimum near the lake's edge. Last year, The Mayor's Institute on City Design, a team of world-renowned designers and engineers, visited the site and said the same thing.
But discussions on removing the baseball and softball fields, as well as the boat launch, have drawn protest in the past. One of the conditions to make removing the baseball field possible was if it could be replaced somewhere else at equal or better value.
That part hasn't been nailed down, Eastwood said. The plan is to play through the 2011 season and relocate the games to Coeur d'Alene High School as the search continues.
"I'm concerned about the future of the baseball program without a baseball field," said Jamie Duman, Coeur d'Alene American Legion president. "Right now there isn't a replacement, and there's no timeline established."
The city's boat ramp use has declined recently, Eastwood said.
Since the addition of the Higgens Point site and Bureau of Land Management's launch on Blackwell Island, the number of city launches per year dropped from 7,000 in 2003 to around 2,000 launches now.
Ron Edinger, City Council president and member of the Tubbs Hill Foundation, said developing Tubbs Hill might be problematic, too. The mission of the foundation is to keep the hill in its natural state.
"That's just my opinion," he said. "I'm sure there are a lot of other opinions out there."
The park, beginning at Front Street, tiers down in phases to the water.
It begins on Front Avenue, with diagonal parking on its north side and a wide pedestrian sidewalk on the south side. The street overlooks the whole park, with the second level of parking just below it and a pedestrian bridge to the Freedom Fountain there. Below the bridge, the Centennial Trail for bicyclists passes beneath.
Walking paths, green space and steps, with public art spotted throughout the design, all slope down to the lake.
To help it connect with Sherman Avenue, a pedestrian-only, cobbled or bricked Fourth Street, with trees along the sidewalks from Front Street to Sherman Avenue, will be reserved for pedestrians with emergency vehicle access allowed.
On the east end of the park, where the softball fields are now near Coeur d'Alene City Hall, are a skate park, tennis, pickle and basketball courts. Just south, at the base of Tubbs Hill, is a pocket dog park. A parking lot will also grace that end on Eighth Street.



