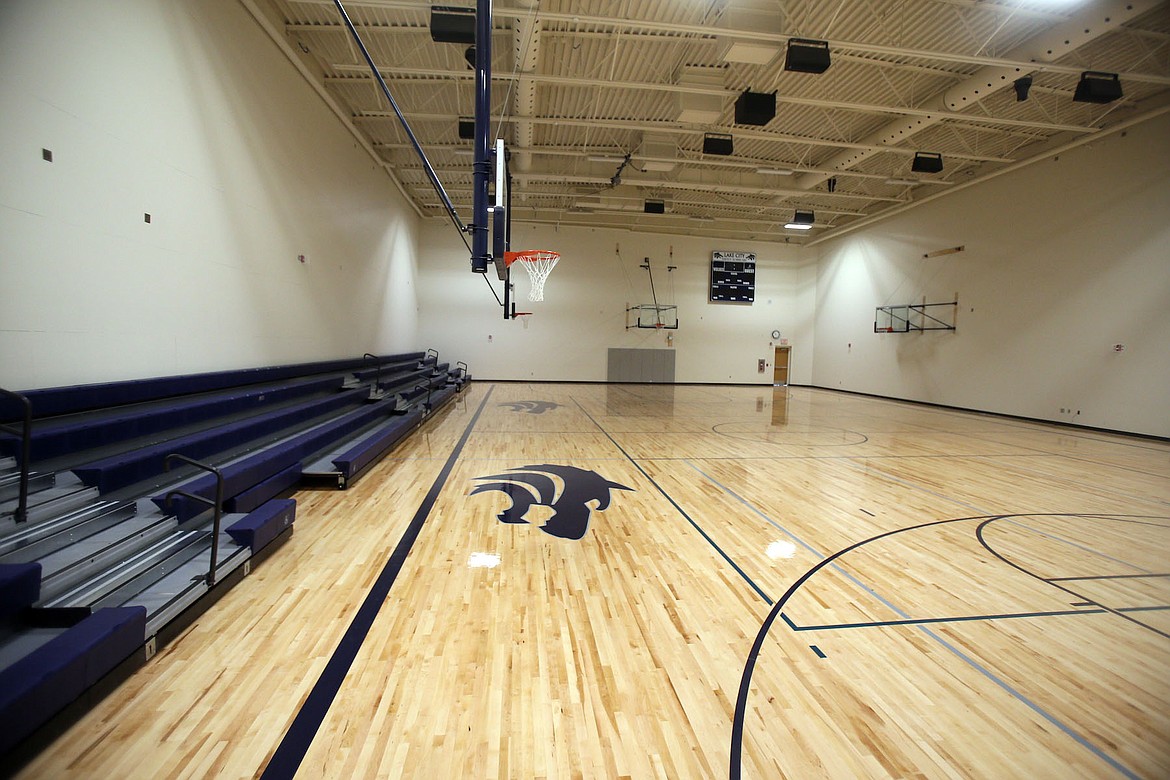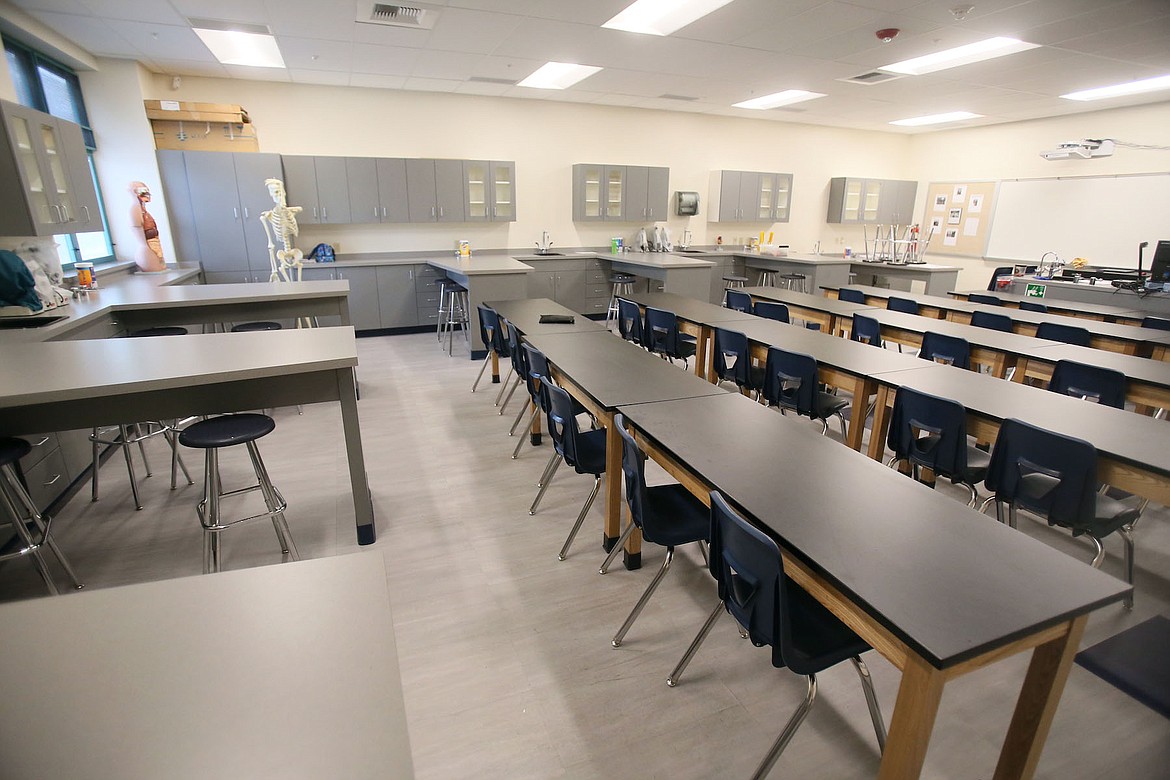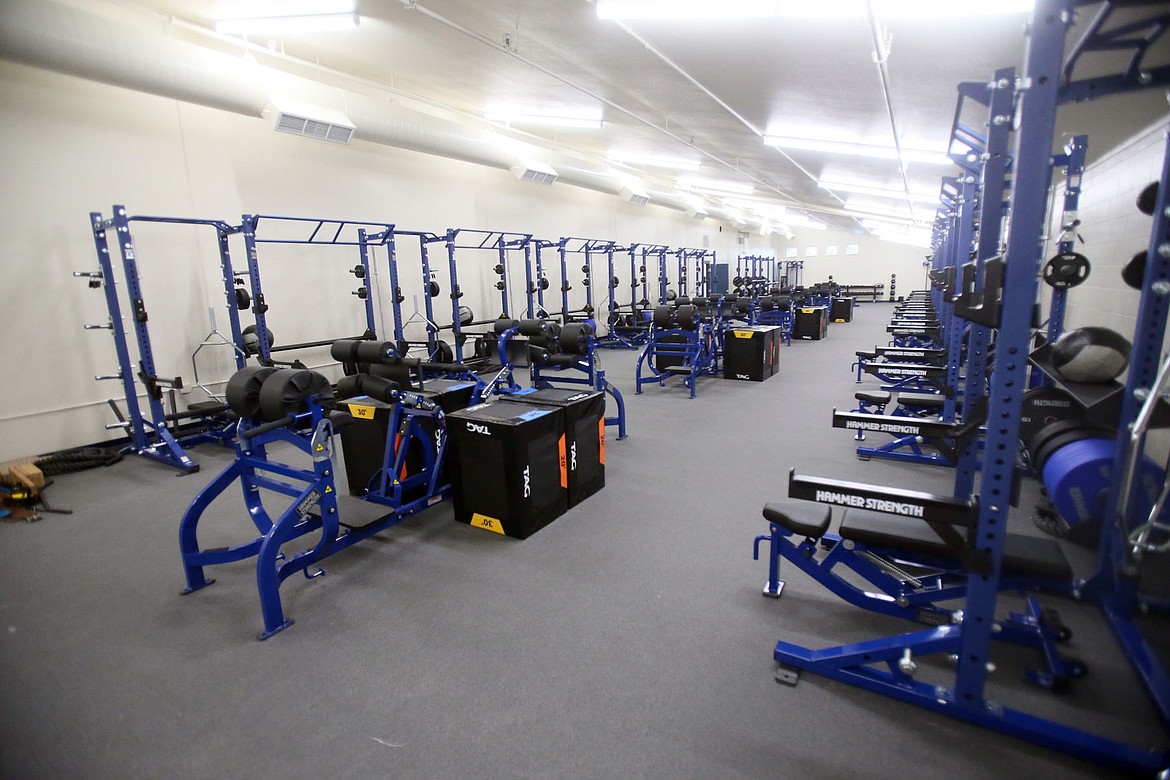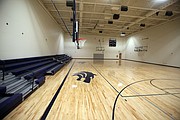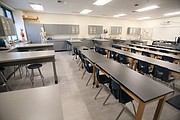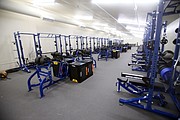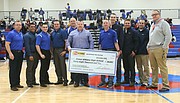Dust settles, students beam Big high school projects finished
COEUR d’ALENE — The Timberwolves and Vikings have plenty to celebrate this weekend. Both schools now enjoy new space to compete — on the court and in the classroom — funded by local bond payers.
Lake City High School vice principal Jim Winger said that until now, LCHS was the only 5A school in the state with just one gym. It forced the Timberwolves’ many teams to constantly rotate games and practices at other schools.
However, the school now is using its new, second gym, which added 7,800 square feet of practice and competition space. The school held its first game there Wednesday.
The additions of 10 new classrooms, a wrestling room and a weight room are also “huge” for the school, which is “busting at the seams” with 1,700 students, Winger said.
The weight room was previously located on the second floor. LCHS facilities manager Sunny Graham said it was structurally safe, but hearing weights crash overhead was jarring. The new weight room will be adorned with a Timberwolves mural and motivational quotes.
LCHS’ $6.2 million project eliminated the need for portable classrooms by adding the 10 new classrooms to the south end of the school, totaling 16,000 square feet in learning space. It also upgraded the school’s fire alarm system and parking.
From the community’s support of the bond to the work by those on the building team, Lake City High School principal Deanne Clifford said: “The one thing I keep going back to is how incredible the experience was.”
Coeur d’Alene High School’s $7 million project added 10,000 square feet of space to learn. CHS students moved out of portables and into eight new classrooms, with the shell of a ninth classroom ready when needed.
Viking Court grew by 2,700 square feet on its main floor and by 2,600 square feet on the southern side of the mezzanine floor. The northern side of the mezzanine floor is open for additional seating. Viking Court also added a new LED lighting system and a sound system. CHS principal Bret Heller said having a full-size, competition gym “is a game changer for us.” The school will be able to host tournaments, and graduation seating will be better, he said.
The project added 4,500 square feet of permanent space for wrestling practice. Heller said that prior to the addition, Viking wrestlers had to tote the team’s heavy wrestling mats up and down stairs to the mezzanine floor to practice.
The school’s weight room grew by 1,400 square feet and has competition-quality rubber flooring, LED lighting, and a new HVAC system. Private funds paid for new weightlifting equipment to be installed in the upgraded space.
Jordan Court’s 4,400-square-foot mezzanine floor has been converted into two rooms that can be used for classes or testing.
Visitors and students will enter the two gyms through a new, 5,900-square-foot entryway with additional restrooms, ticket booth, and a new concessions stand. Heller said most of the new restroom space is for female patrons, who often had to stand in long lines during events prior to the renovations.
Heller said the entryway will be controlled by a staff member physically present to buzz in people, making the school safer.
A lighted, wooden ‘V’ will meet people at the entryway.
Design West Architects project manager Sam Gregg said, “We always felt the wood/timber construction is appropriate for CHS, because of warmth of the material and the area’s relationship with the surrounding forests and landscape. The ‘V’ concept arose from the idea that we wanted to showcase the wood structure at the entry. We proposed several designs early on, but when we hit upon the huge ‘V’ at the entry, we really felt we were on to something.”
He added, “We hope that the project will become a source of pride for the community in the years to come.”
Ginno Construction project manager Matt Gray said the projects were successful because of “transparency, effective communication and efficient construction by our trades.”
Ginno opened the new classrooms before school began this fall, and finished the athletic and entry items during the fall semester.
“It was exciting to successfully complete and turn both projects over to the school district within one week of each another,” Gray said.
Heller said the school district reused as many of its older items as possible, such as CHS’ wrestling mats. The district “made a good use of existing space and added to it to make it better,” he said.


